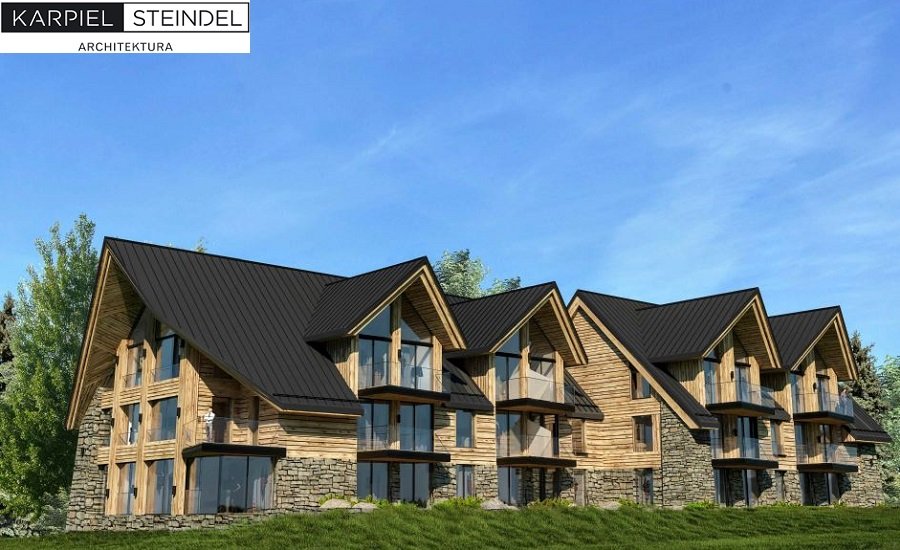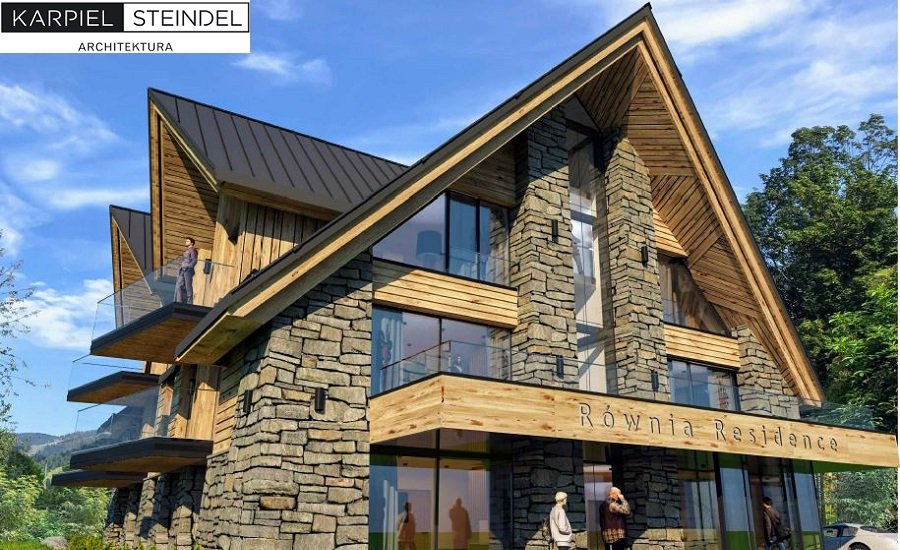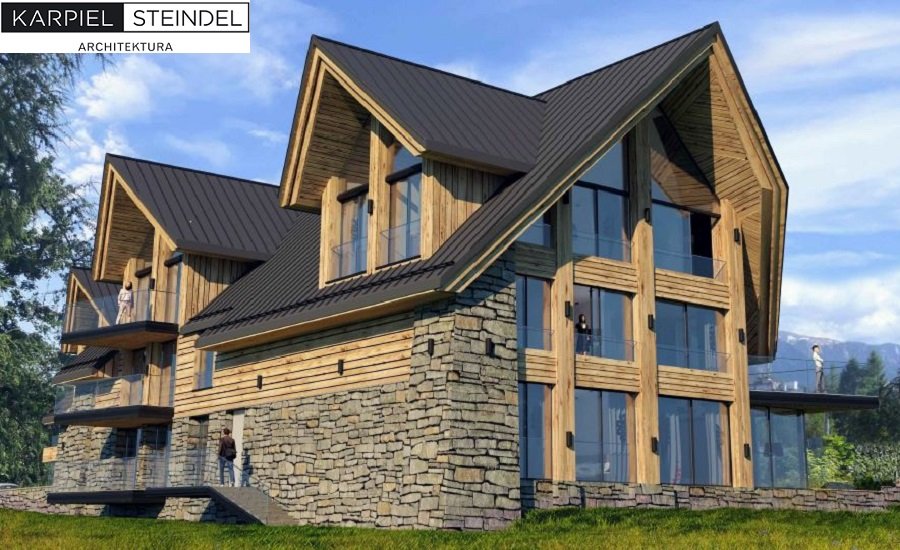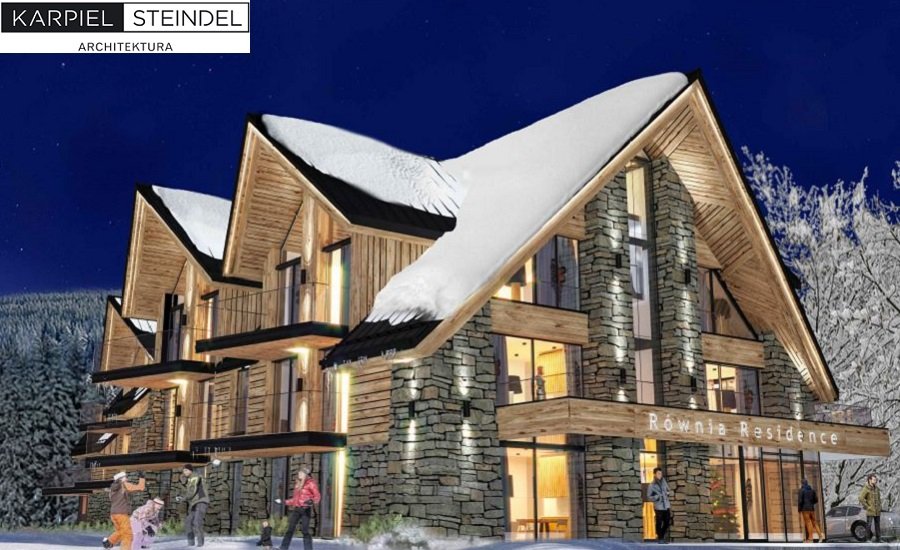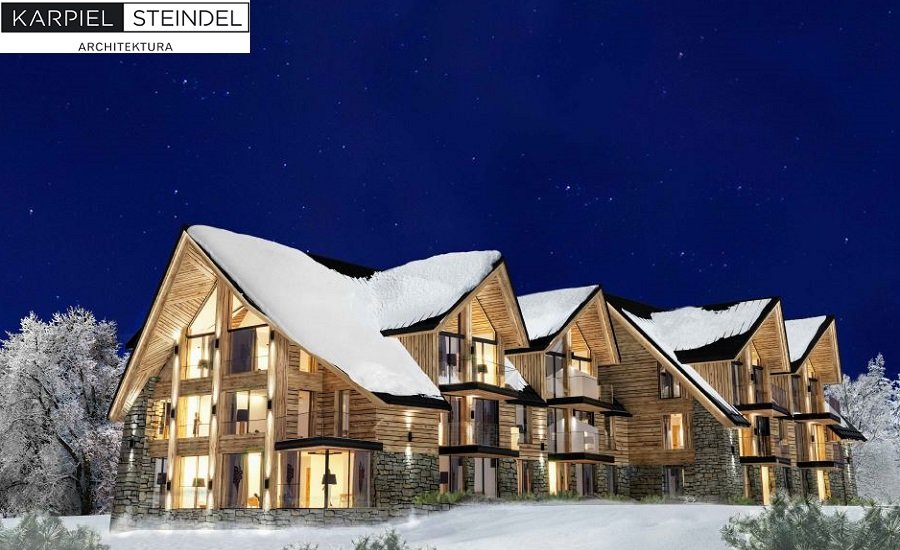SCOPE:
Construction project
PARAMETRY:
–
DESIGN PERIOD:
Construction Design: November 2018
ARCHITECTURE:
Karpiel Steindel Architecture
The building was designed with an underground garage. The underground garage is located under the residential part of the building as well as outside it. The foundation is a slab foundation with local thickenings. The roof of the main slope is gabled rafter with wooden rafters resting on the ceilings. Steel and wooden purlins.

